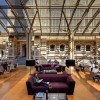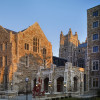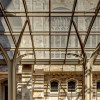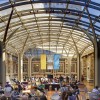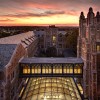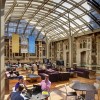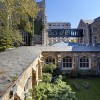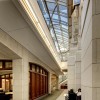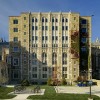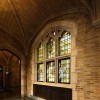Robert B. Aikens Commons & South Hall
The Robert B. Aikens Commons has transformed an unused courtyard into a functioning – and welcoming – entry for Hutchins Hall, forging a connection between the Hall, the stacks, and the Reading Room. The addition also provides meeting rooms, a café and an upper-level gathering space with an artfully designed glass roof, which showcases, according to Law School Dean Evan Caminker, “the soaring architecture of the Law Quad in an entirely new way.”
That “soaring architecture” presented an interesting challenge for Bybee Stone Company’s drafting room. “Since numerous details had to be matched exactly,” Drafting Supervisor Pat Riley said, “we were in contact with the job site almost daily. Dimensions, photos, and templates were provided from the field, and pieces of an existing tracery window were transported to our facility for duplication. We always enjoy working on historic buildings, and this gave us an opportunity to contribute our experience to a fine project.”
Across the street from the Commons, South Hall was designed to be an “undeniable extension” to the university’s historic Law Quadrangle, which is referred to as “modified” Collegiate Gothic. The four-story structure doesn’t imitate its fellows but blends classic and contemporary to fit in with its surroundings.
South Hall was planned to meet the needs of a modern legal education, and it supplies students and faculty with 100,000 square feet of office, classroom and common areas. The new academic building also provides professional settings where student attorneys meet with clients through the Law School’s renowned clinical law program.
Bybee Stone Company supplied all the limestone trim on both South Hall and the Robert B. Aikens Commons. South Hall has achieved LEED Silver certification.
